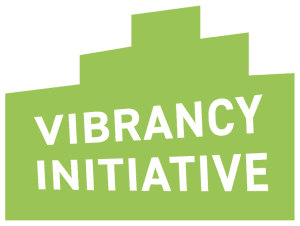Curate the Building, with a focus on the First Floor, for Improved Visitor Experience and Artist/Studio Program
To meet the needs and audience expectations of a 21st Century Art Center, the Art Center will have to be re-conceived. Public spaces and amenities, artist studios and galleries, and the relationship to the waterfront will be reshaped to serve the new purpose of the Art Center.
Evaluate and develop initiatives that better curate the visitors experience. Focusing on the first floor, create art experiences that engage the visitors in art making and experiencing professionally curated, newsworthy exhibits.
- 1 ACTION: Re-design and evaluate first floor as a space to be a more exciting, interactive, hands on, accessible, and ever-changing experience for visitors.
- OUTCOME:
- a. Identify, utilize, and upgrade space on first floor for studios/workshops with hands-on opportunities, specialized technology, and an ability to be viewed as spectacle, such as printmaking and glass making.
- b. Relocate and upgrade existing studio space to accommodate new “public-facing” first floor features (see 1.a above).
- c. Develop a family-friendly, hand on “Make-It” space on first floor.
- d. Expand the Target Gallery into upgraded space to provide additional exhibition space and increase its visibility in a more central location).
- e. Investigate moving The Art League Store to first floor.
- OUTCOME:
- 3 ACTION: Re-design and evaluate third floor to afford better use of space for a greater audience, more programs, and income potential.
- OUTCOME:
- a. Identify and repurpose space to institute a large inviting flexible, technologically updated, publicly accessible/rentable lecture and event space capable of accommodating more than 100 people and hosting events during open hours that minimally disturb working artists.
- OUTCOME:
- 3 ACTION: Re-design and evaluate building to create opportunities for diversity and increasing the Art Centers role in Waterfront Small Area Plan.
- OUTCOME:
- a. Establish Waterfront as primary entrance.
- b. Plan, design and implement an experimental café space within the building.
- c. Prioritize use of space/space allocation throughout the building with a focus on the first floor to determine highest and best use.
- d. Develop intentional plan and use for common areas to include expanded exhibit opportunities and how rentals use building.
- e. Identify, utilize, and upgrade studios for specific short-term studio residences for specific demographics such as career level or new media.
- f. Explore the accessibility and use of the rooftop as a restaurant or other kind of community of gathering space.
- OUTCOME:

